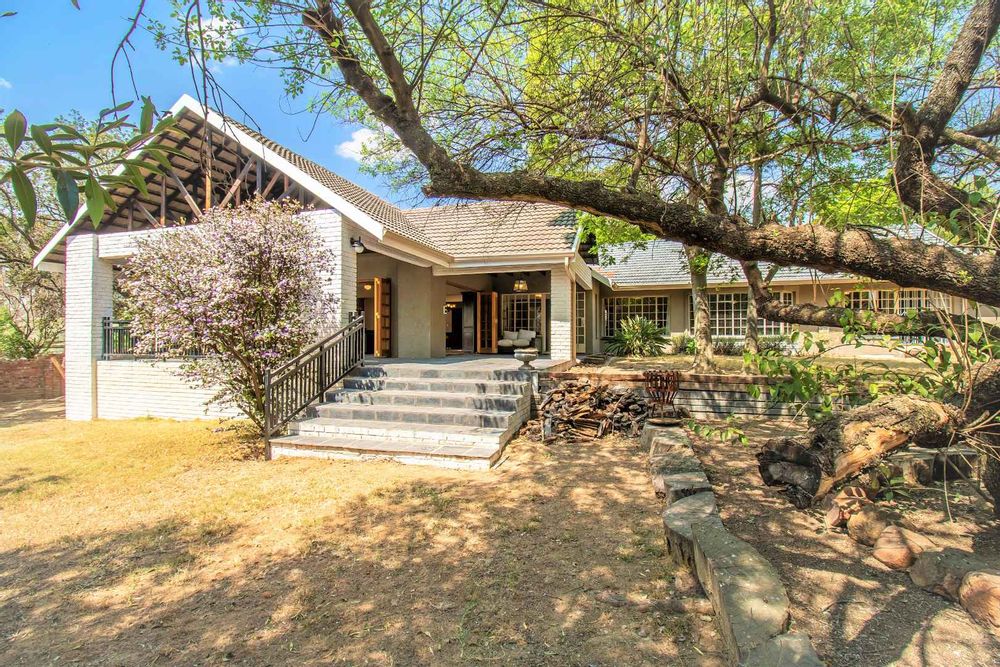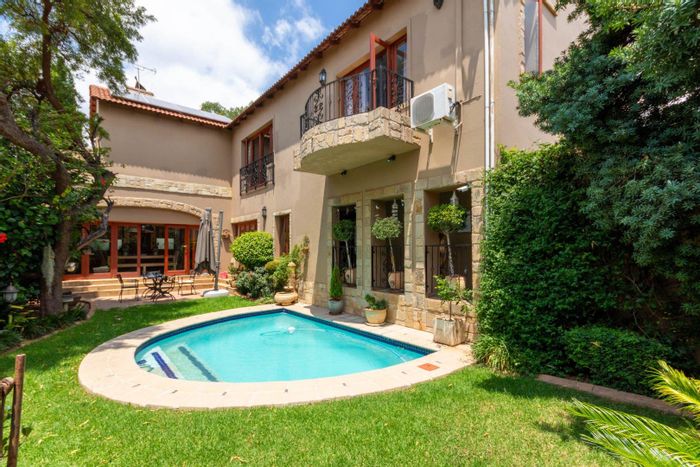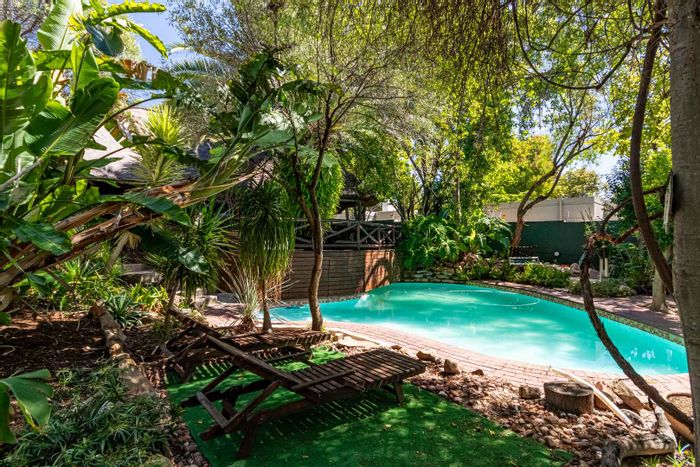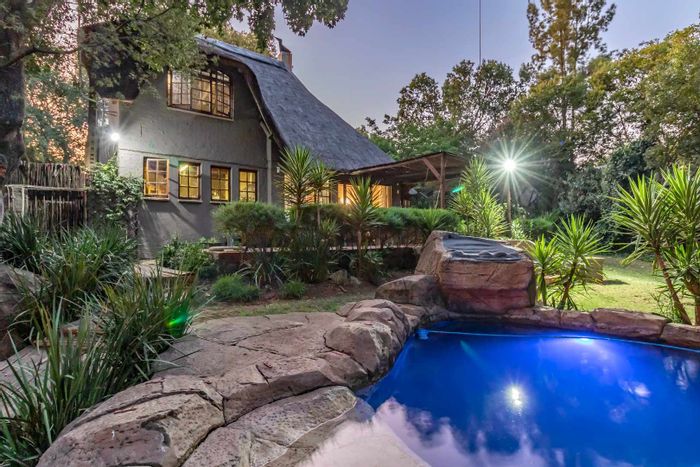

This welcoming spacious home with rich woods throughout comprises:
Open plan kitchen / lounge / dining room and TV room.
The kitchen has ample solid cherry wood cupboards and a further cupboard pantry, granite counter tops, double oven, double sink, plumbing for 1 appliance (separate laundry).
The lounge has wood burning fireplace, the dining room large enough for a 12 seater dining suite and skylight bringing the light streaming into the space.
The TV lounge has wooden stacking doors onto wrap around covered patio with ample space for a 12 seater dining room suite
3 Spacious bedrooms, one with study nook/sitting room with french doors opening onto the covered patio.
3 Bathrooms, main en-suite with spacious shower and ball and claw slipper bath
Pyjamas lounge/study with bay window.
Cool wine cellar beneath the lounge,
Double garage,
Double carport under solid roof,
Laundry,
Staff accommodation,
Further 1.5 garages giving easy conversion into a separate flatlet,
Zozo hut to store garden equipment; and
Two slimline Jojo tanks.
Floor size: House - 310m2
Outbuildings - 120m2
Carport - 36m2
Many many extras!
Easy access to all the highways, Sandton, Rivonia, and Fourways. Walk to the major transport hubs on Rivonia Road including the Gautrain bus.
Rivonia Village shopping centre 1 km away has many excellent restaurants and all the necessary shops.
Zoned for Rivonia Primary and a number of excellent alternative schools nearby.






























































